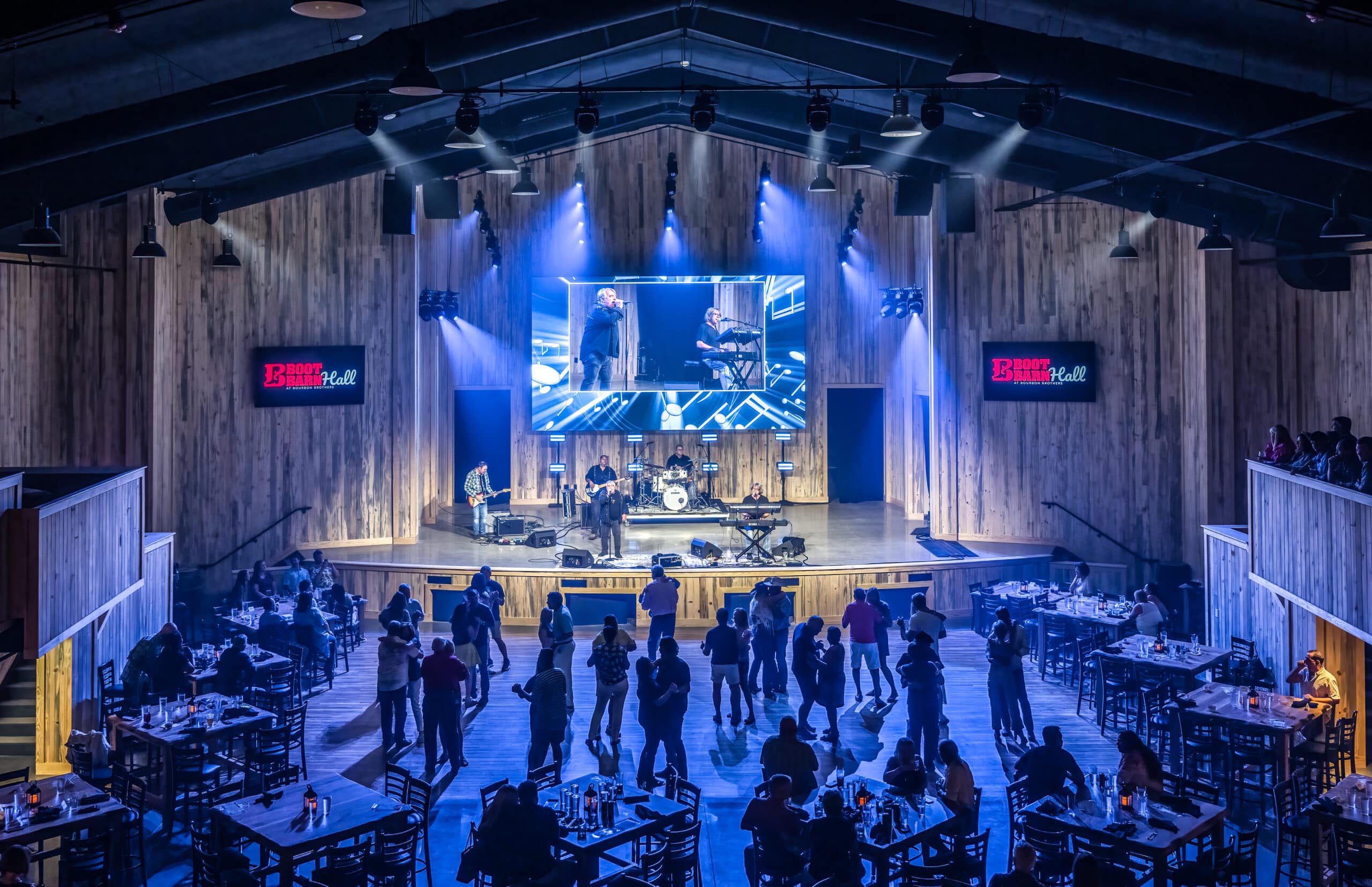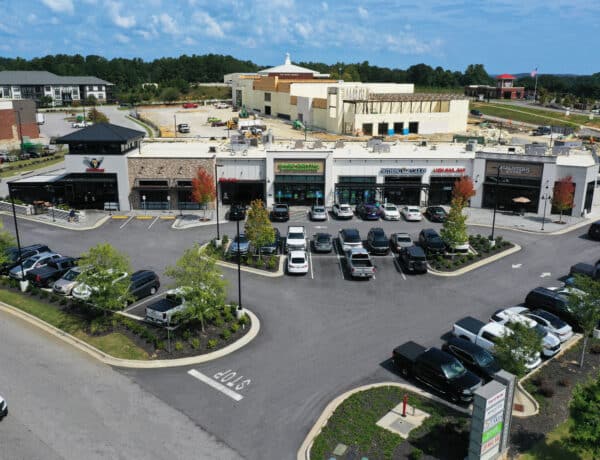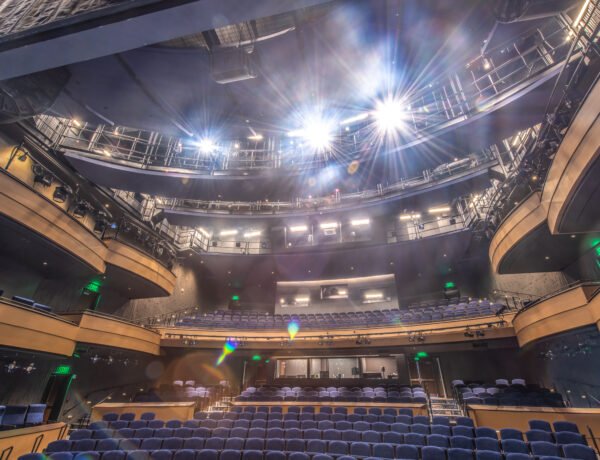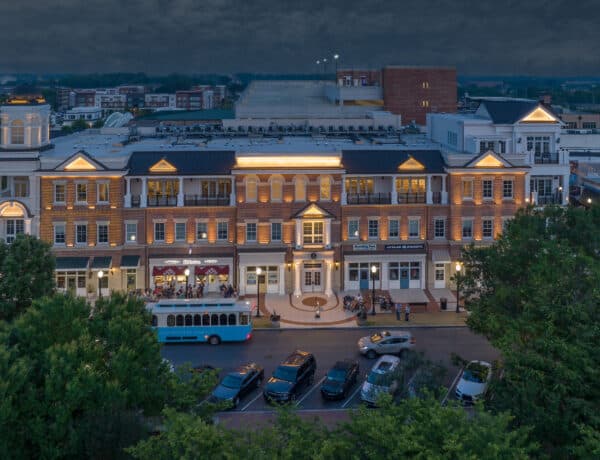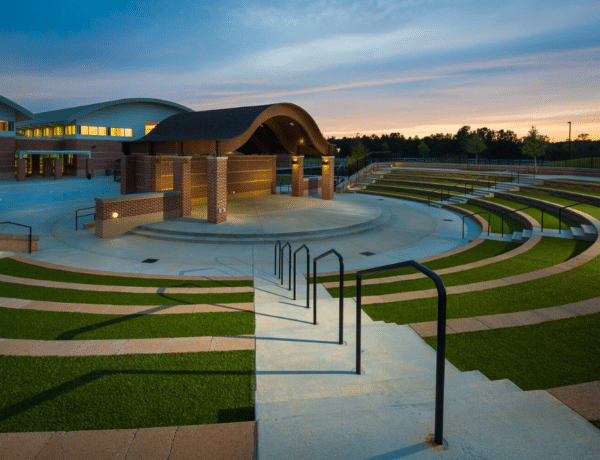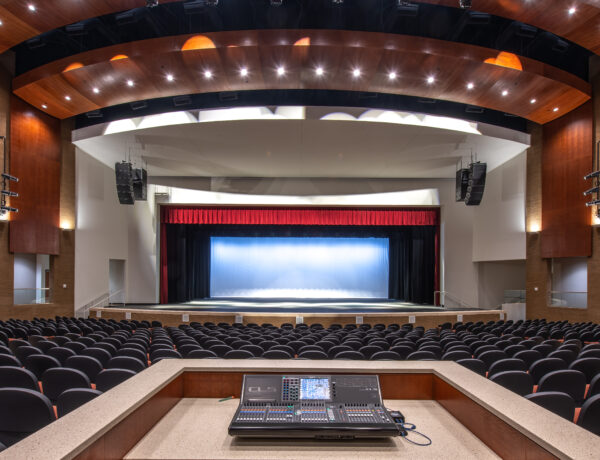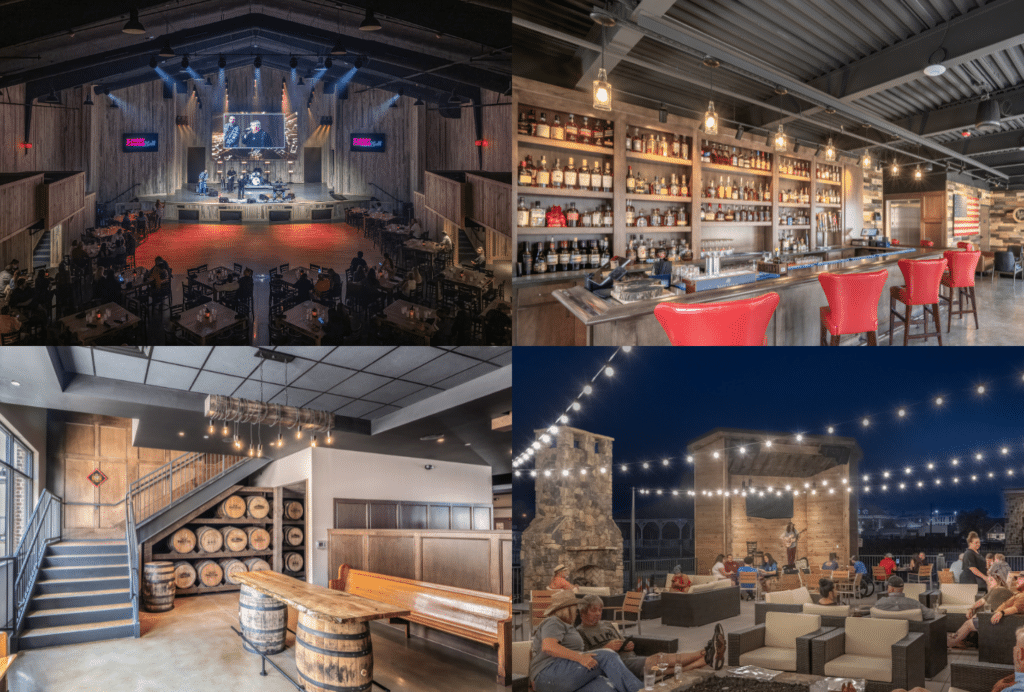
Uniting Entertainment & Eats
Bourbon Brothers Smokehouse and Tavern and Boot Barn Hall in Gainesville, Georgia is a 27,000 SF mixed entertainment venue settled in the heart of the city. The venue features a large event hall attracting stellar events, a smokehouse tavern with an outdoor patio and fireplaces, and a quaint bourbon bar upstairs. Located in downtown Gainesville, the Bourbon Brothers building features brick veneer, rustic wood and leather interiors, and black, vaulted ceilings. In order to bring the structural steel component of the restaurant together with the cold form metal framing of the event hall, the project team implemented innovative solutions to seamlessly combine the Pre-Engineered Metal Building and Structural Steel.
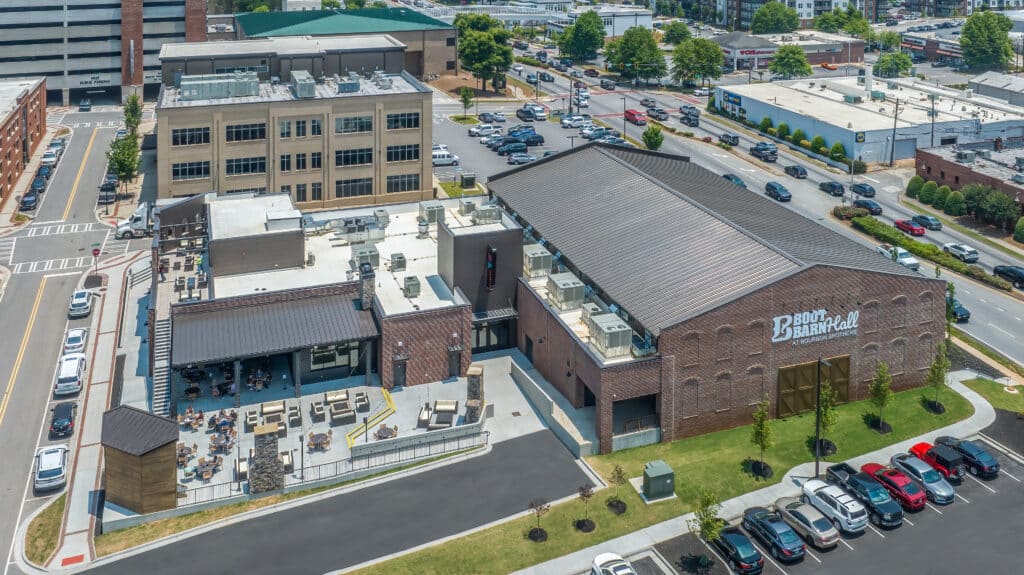
Attentive Coordination & Planning
Built on a tight 1.7-acre site, the Bourbon Brothers Smokehouse and Tavern and Boot Barn Hall project required well-planned site logistics to minimize disruptions to downtown neighbors and traffic. With limited space available, every aspect of the construction process had to be carefully orchestrated to ensure efficiency and safety. The project team worked with subcontractor partners to optimize the use of available land – allowing for the smooth movement of equipment and materials and minimizing disruptions.


