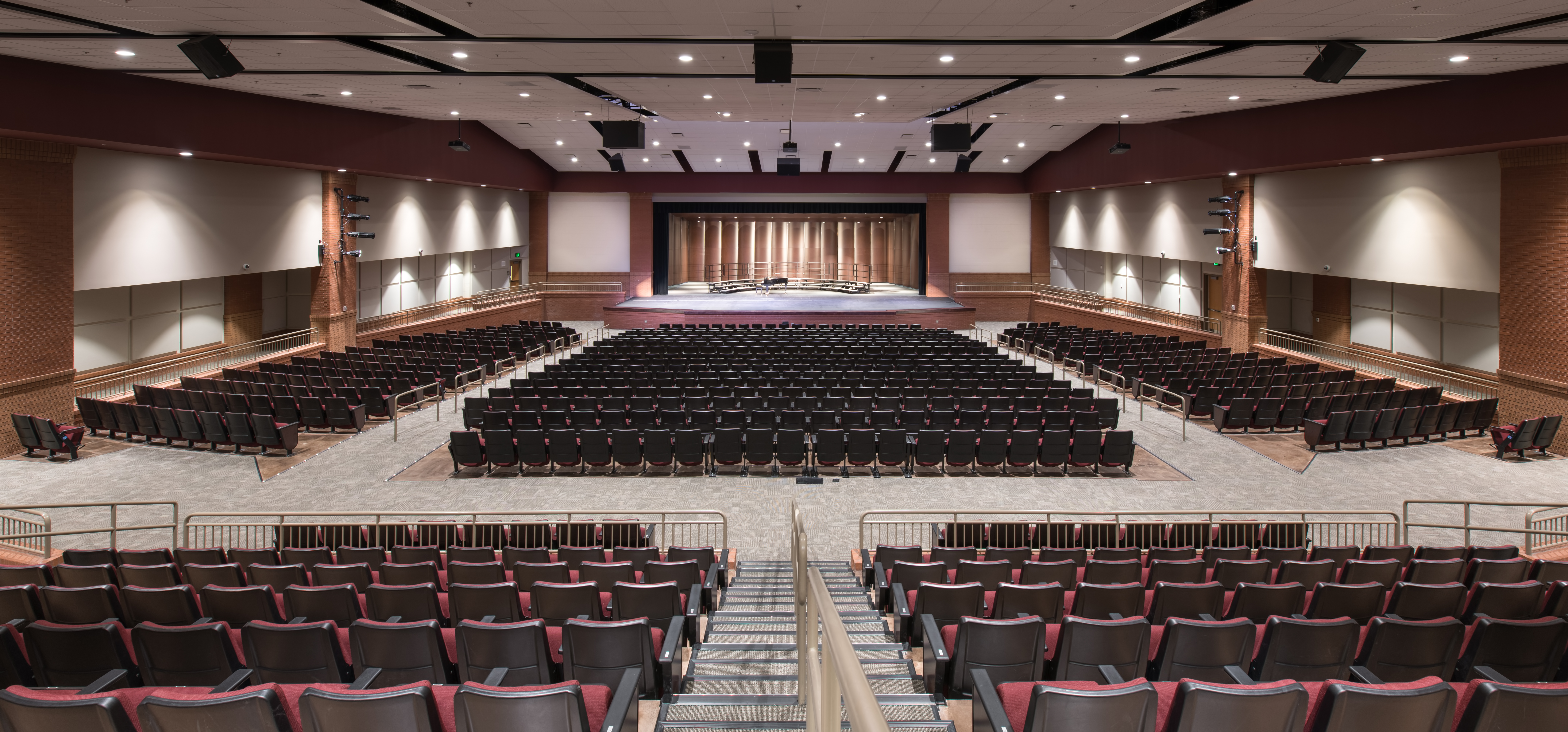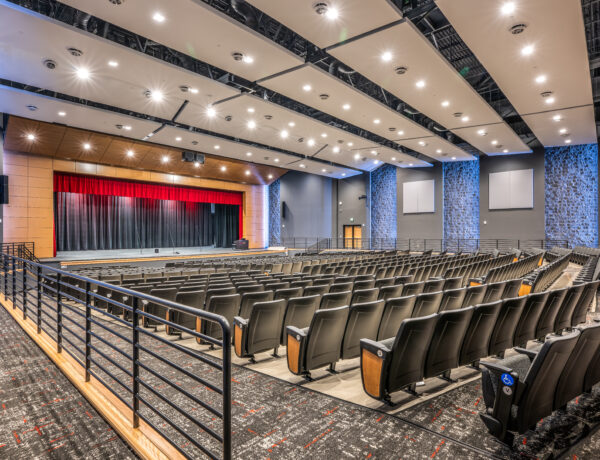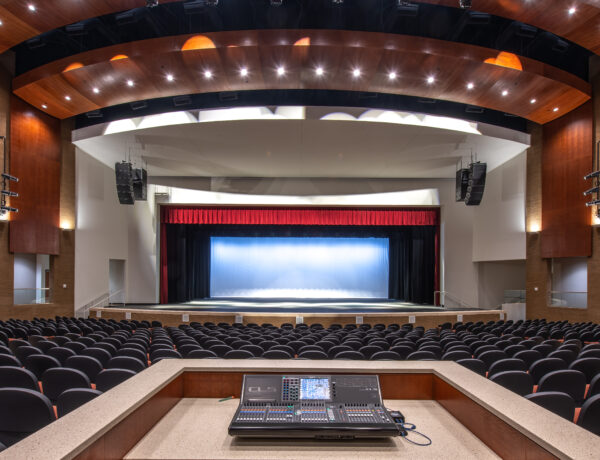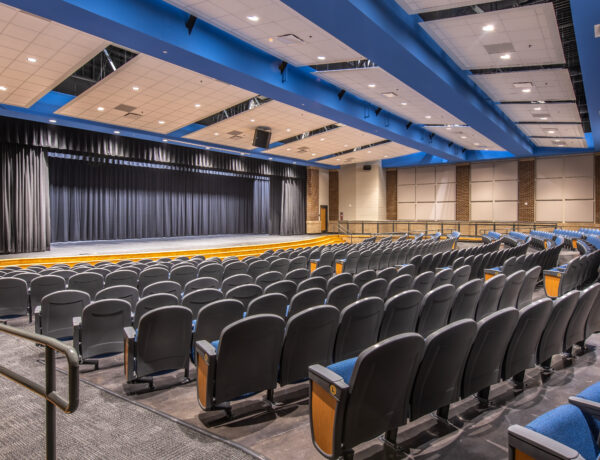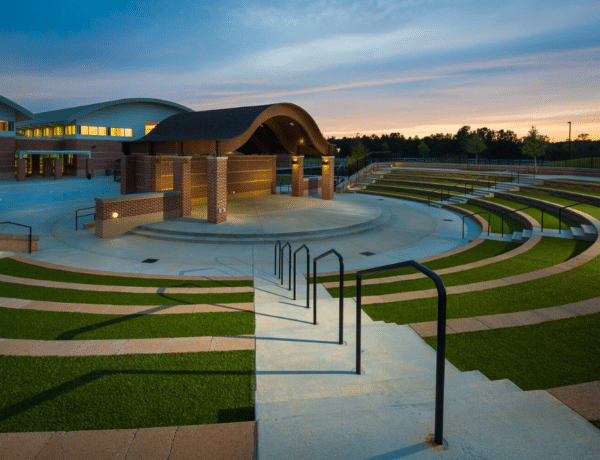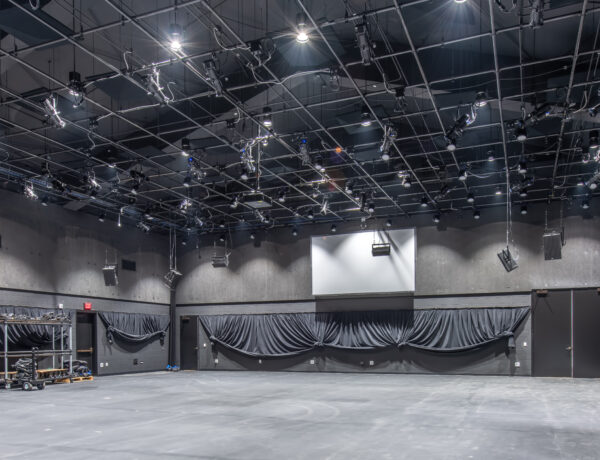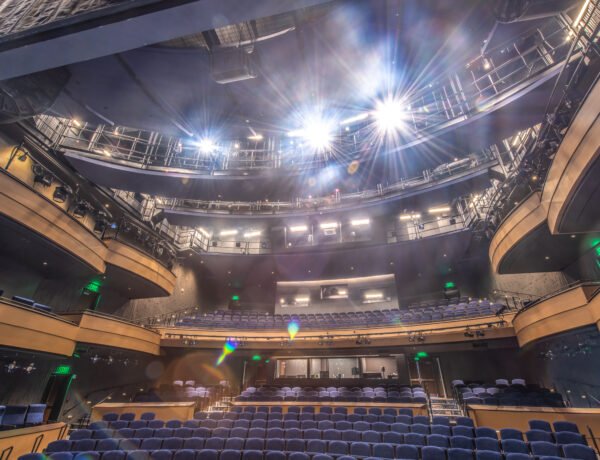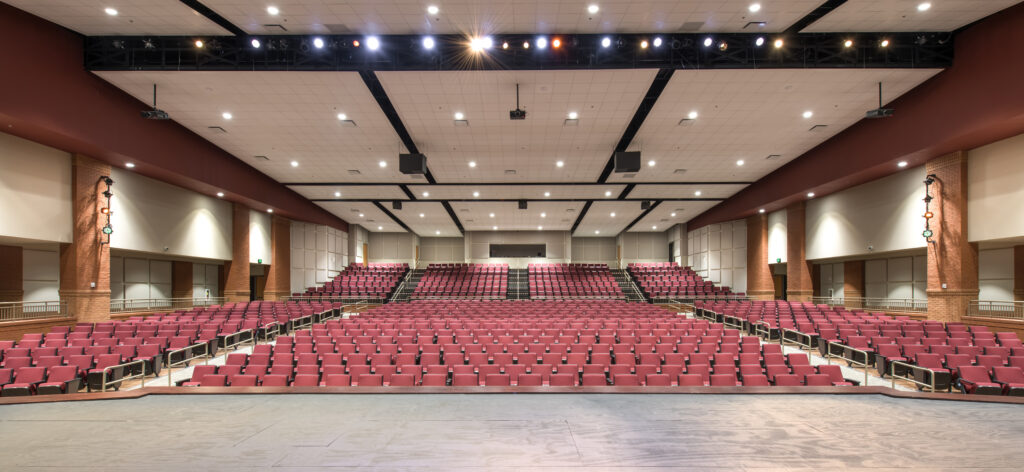
Setting the Scene for a Challenging Task
Inside the 45,000-square-foot complex theatrical facility, the auditorium seating area had a sloped floor, which the majority of conventional lifts would not function on, and also presented potential safety hazards. Even lifts that could function on the slope would pose the risk of leaking fluids that would penetrate the concrete and ruin the desired finish.
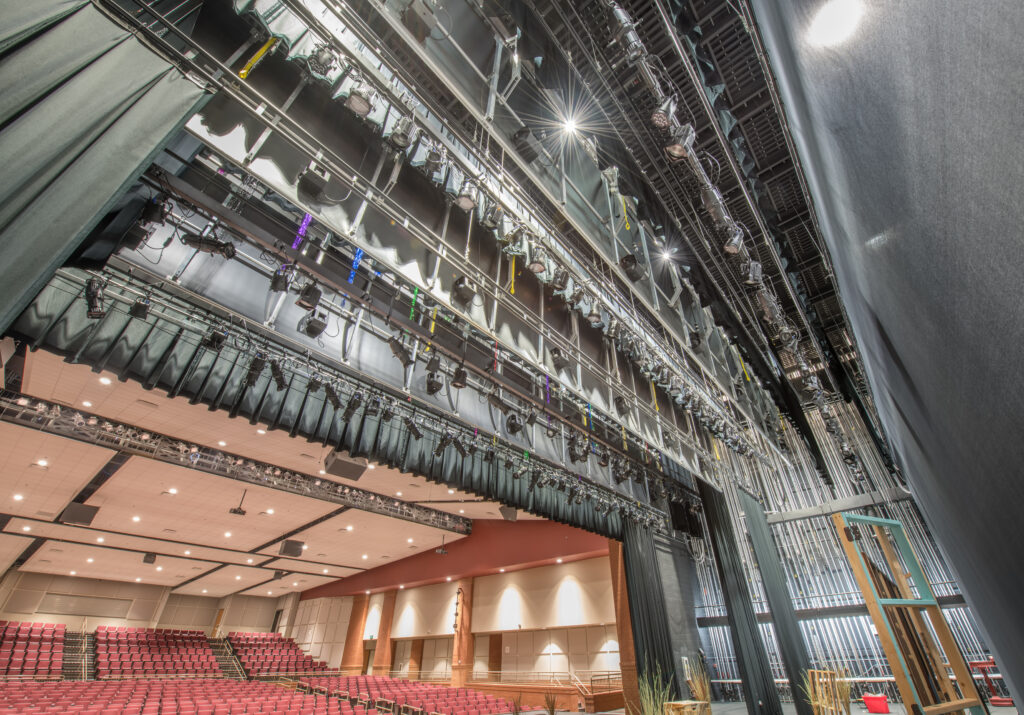
We Brought the House UP
To solve these challenges and mitigate the risk with overheard work in this area, a scaffolding platform was utilized. The platform was assembled in place and allowed for over 7,000 square feet of working area over 27’ above finish floor. This platform was enclosed 360 degrees around the elevated deck and had two separate stair towers with removable railing at designated locations to accommodate material hoisting. This allowed us to work safely and quickly on the occupied campus without endangering workers or risking ruining the floor finish.


