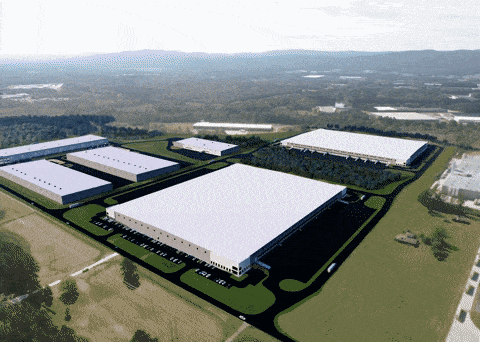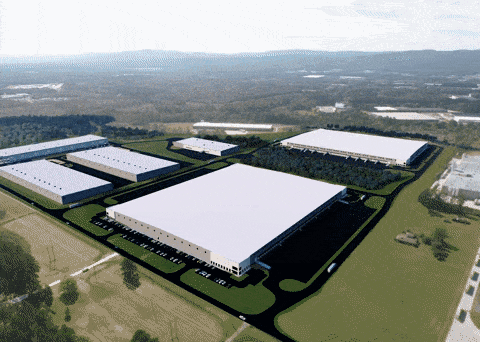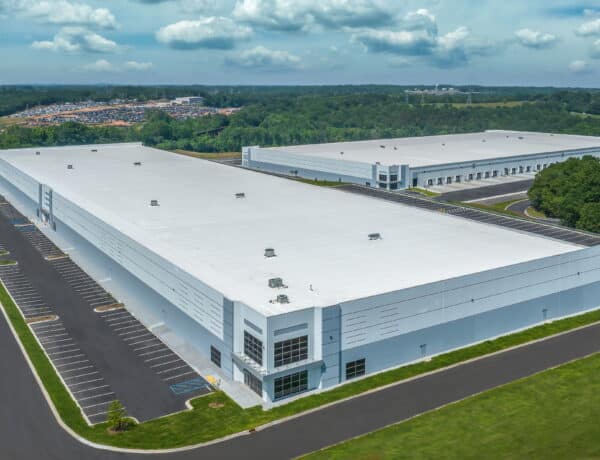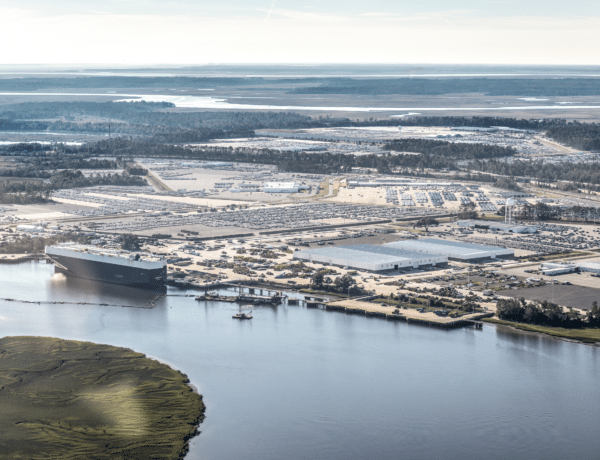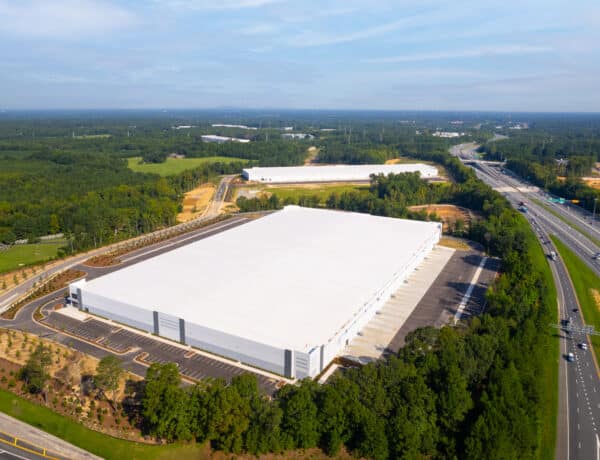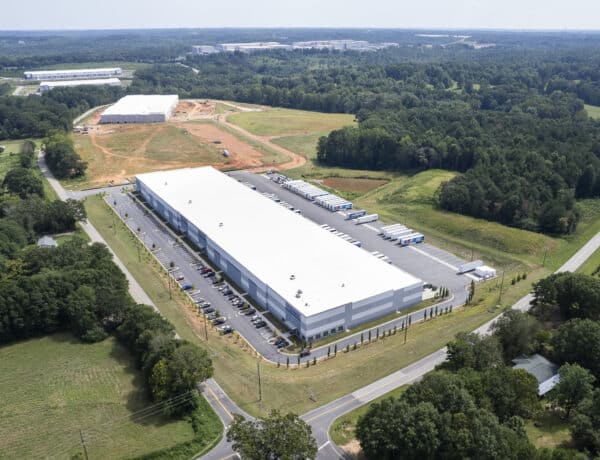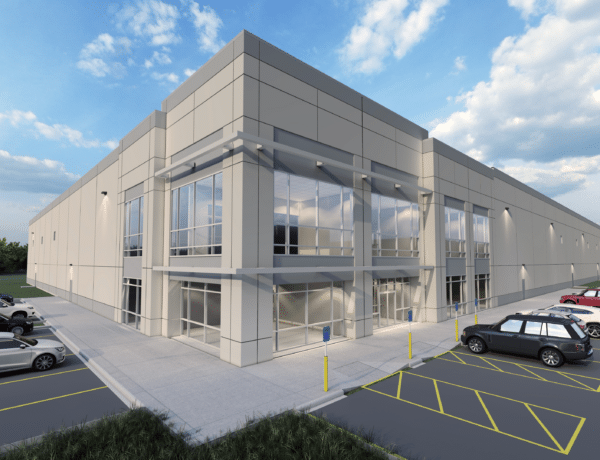Site Overview
This almost 2 million SF industrial park covers 120 acres in Dalton, Georgia and houses facilities to be used for light manufacturing and warehouse space.
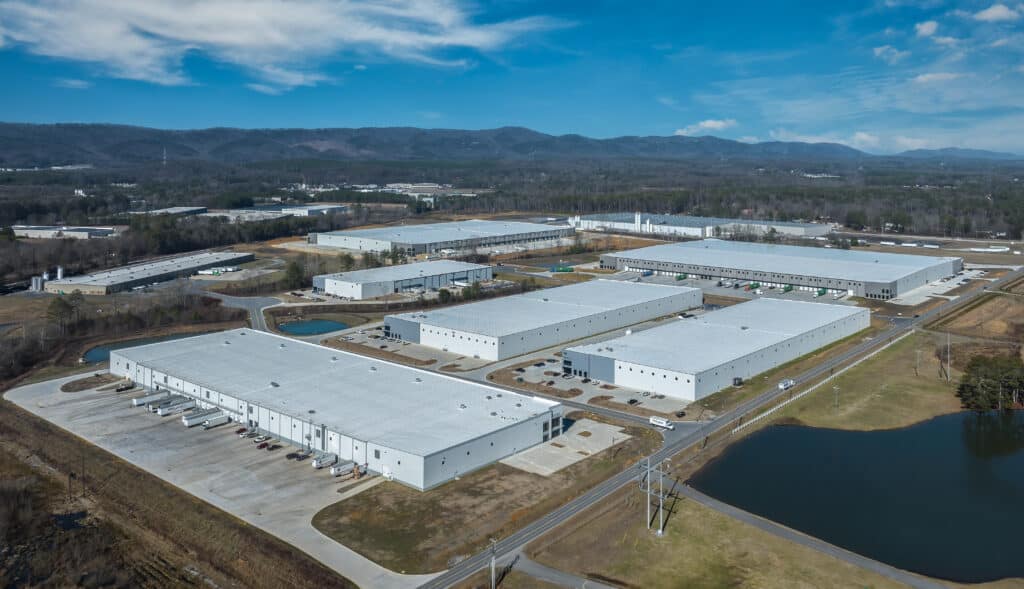
Market-Driven Need for Speculative Buildings
Northwest Georgia is home to some of the world’s top flooring producers. Market demands in that industry and region have led to a need for more flexible manufacturing and warehouse space to support existing and growing business – paving the way for Greenpoint Industrial Park. The six tilt wall and structural steel buildings that make up the park are designed by our in-house architectural team. Constructed using a master schedule with a phased approach, the facilities include both shell and tenant improvement interior packages. Even as work continues, Greenpoint is already home to a leading manufacturer of polyurethane foam carpet cushion and flooring underlayment, as well as a top-tier producer of sports and recreational surfacing material.


