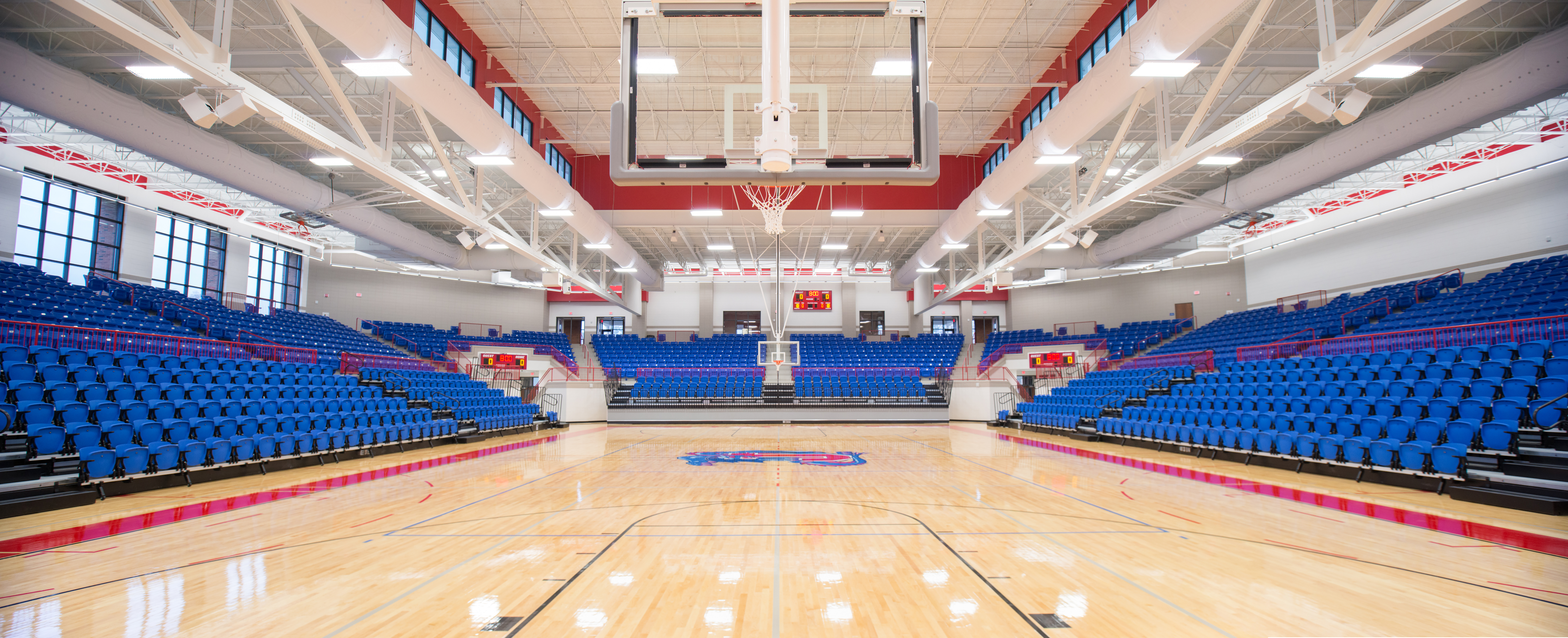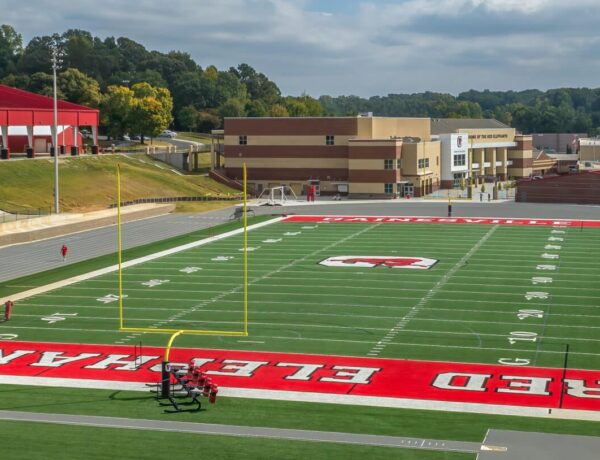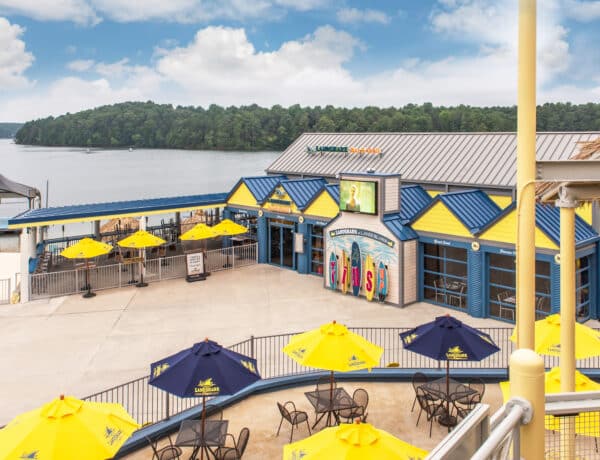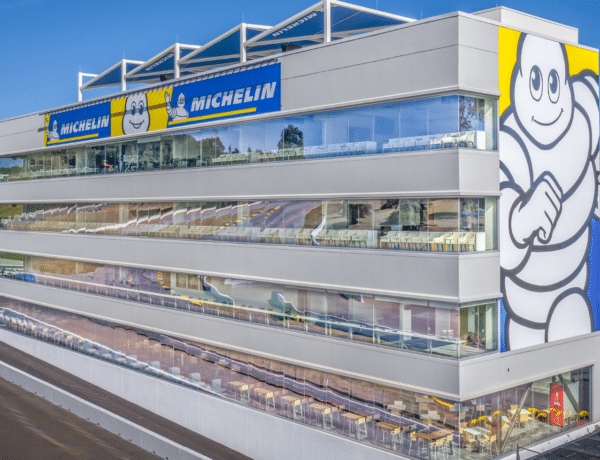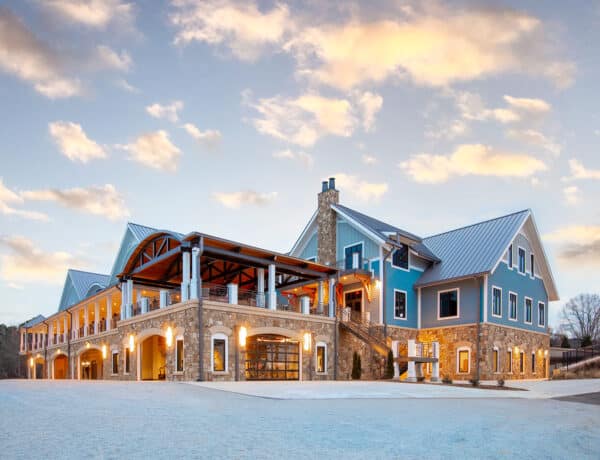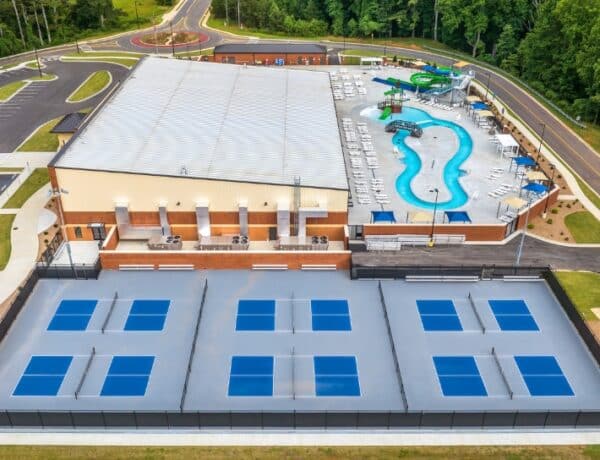Project Overview
Built in multiple phases, the Jefferson High School Sports Complex includes The Arena at Jefferson, a 90,000-square-foot competition gymnasium, and a renovation of the football complex, including a new 30,000-square-foot, two-story field house.
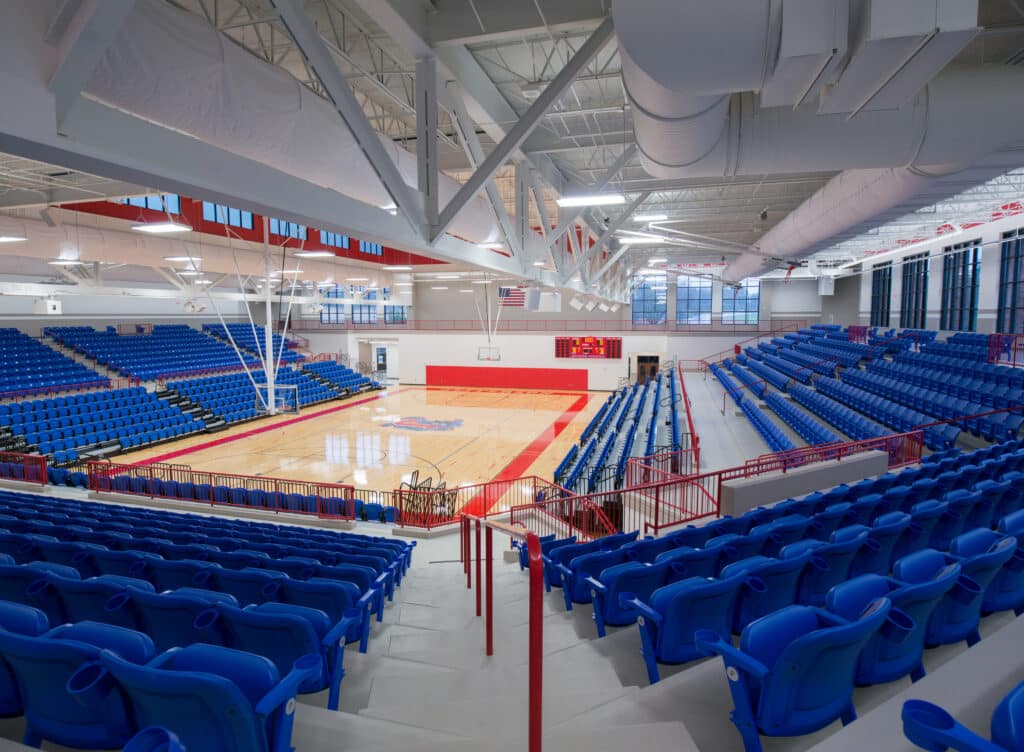
First Class Facilities
The Arena, a new 90,000-square-foot gymnasium, houses main and auxiliary gyms, a wrestling room, associated locker rooms, classrooms, offices and storage. The site work improvements included demolition of an existing building, a new entrance with associated roadway improvements, and a new parking lot. A colonnaded two-story canopy and walkway ties the gymnasium to the existing facilities. All work was completed on an occupied and active high school campus.
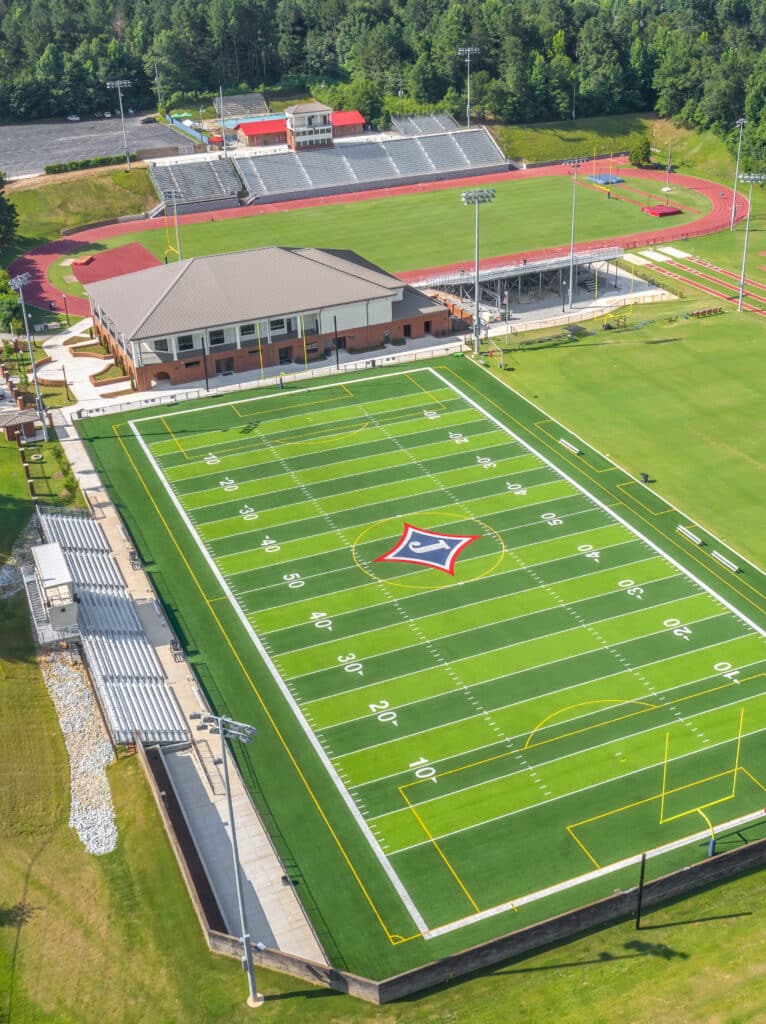
Friday Night Lights
This phase of the project consisted of a two-story 30,000-square-foot field house that included football locker rooms, track locker rooms, soccer locker rooms and other spaces that supported the high school’s athletic programs. Other work at the complex included new bleachers, sports lighting and press box for the primary football field. A new artificial turf soccer field and press box for the soccer program were constructed adjacent to the new field house as well as a new natural turf practice field.


