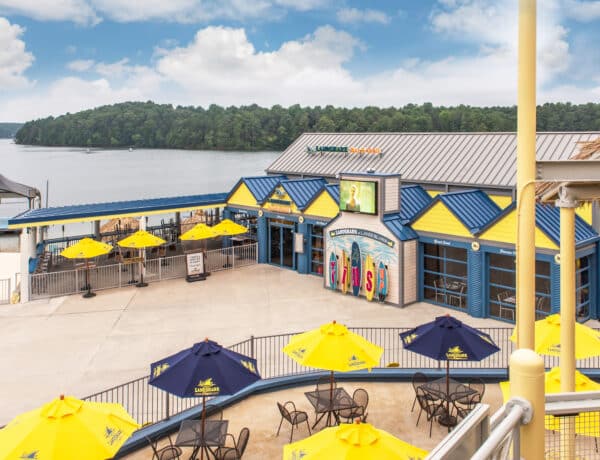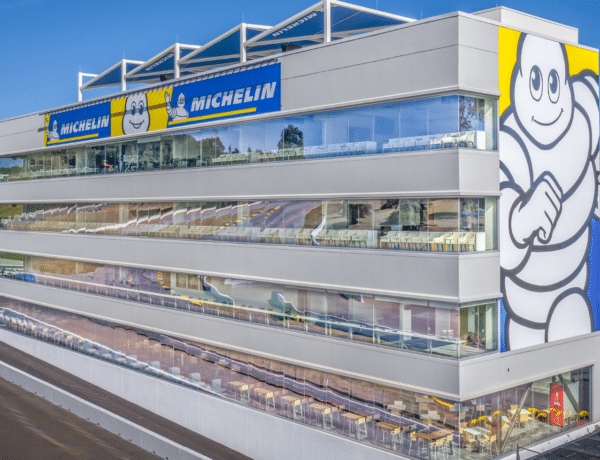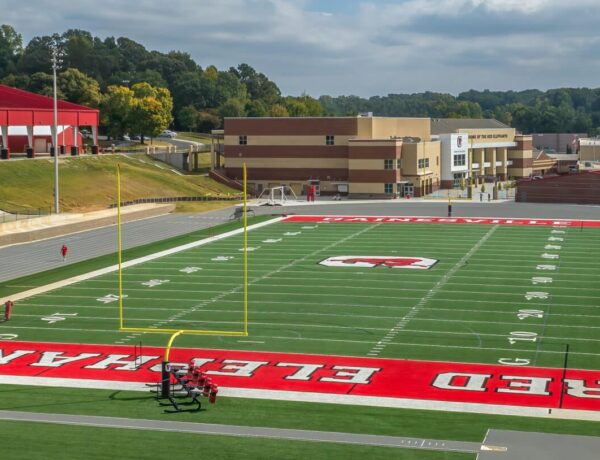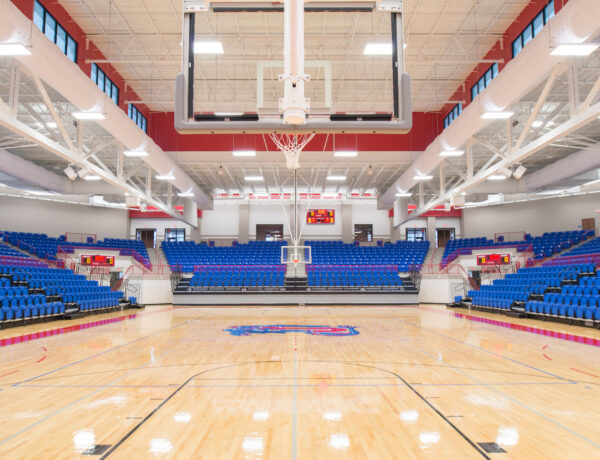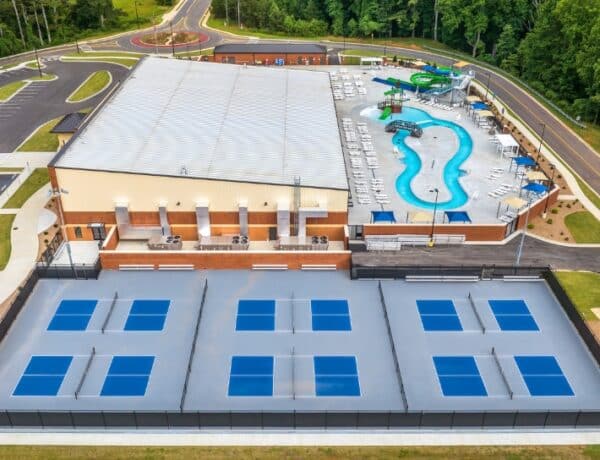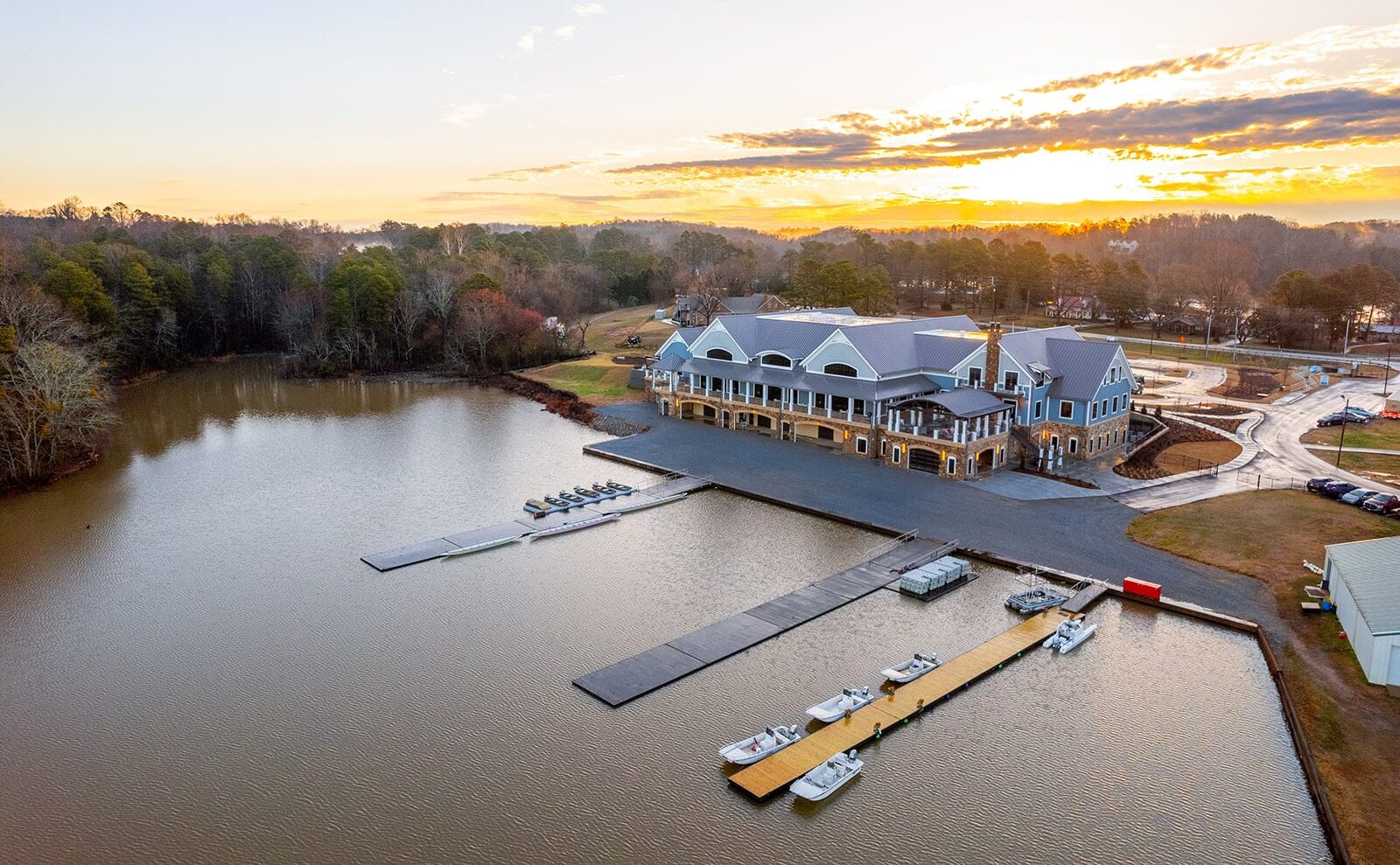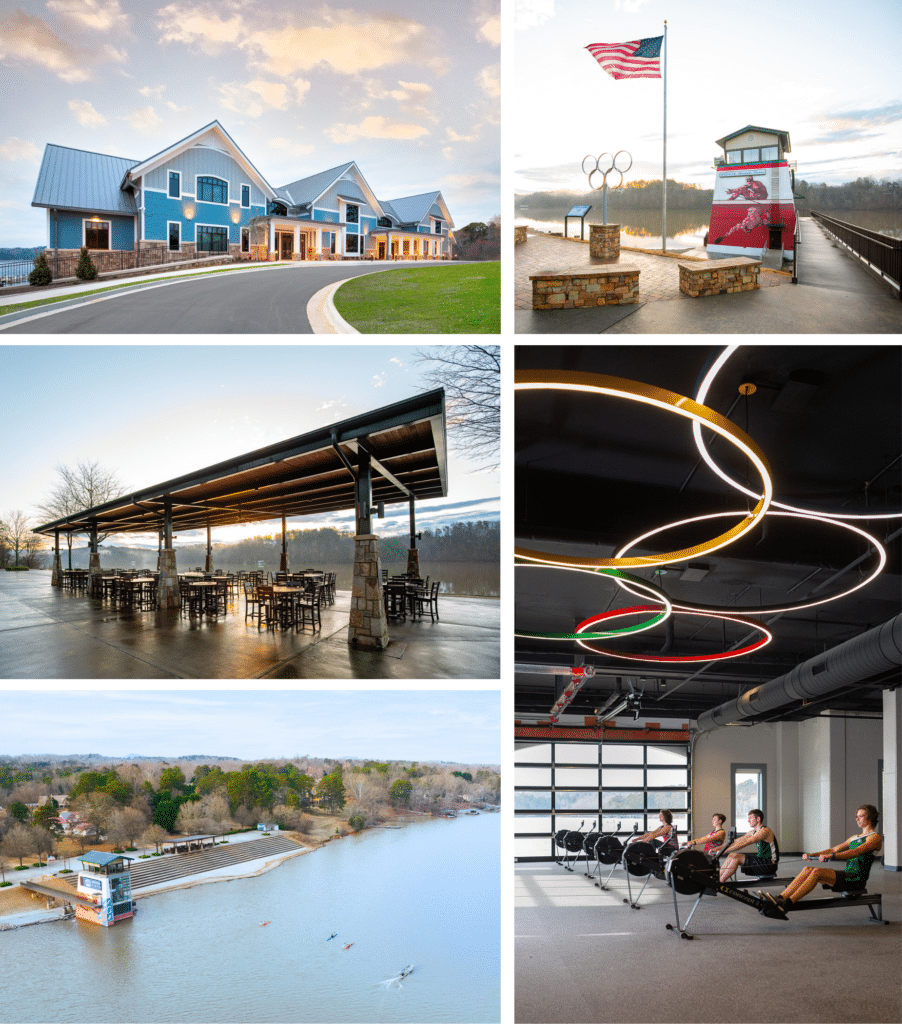
Project Overview
- Tower
- New handicap ramp
- New walking bridge to entrance
- Interior renovation
- New HVAC
- Bath House Next to Tower
- Interior and exterior renovation
- Added offices
- New pavilion installed above stands at the racecourse
- New boathouse with event space and offices
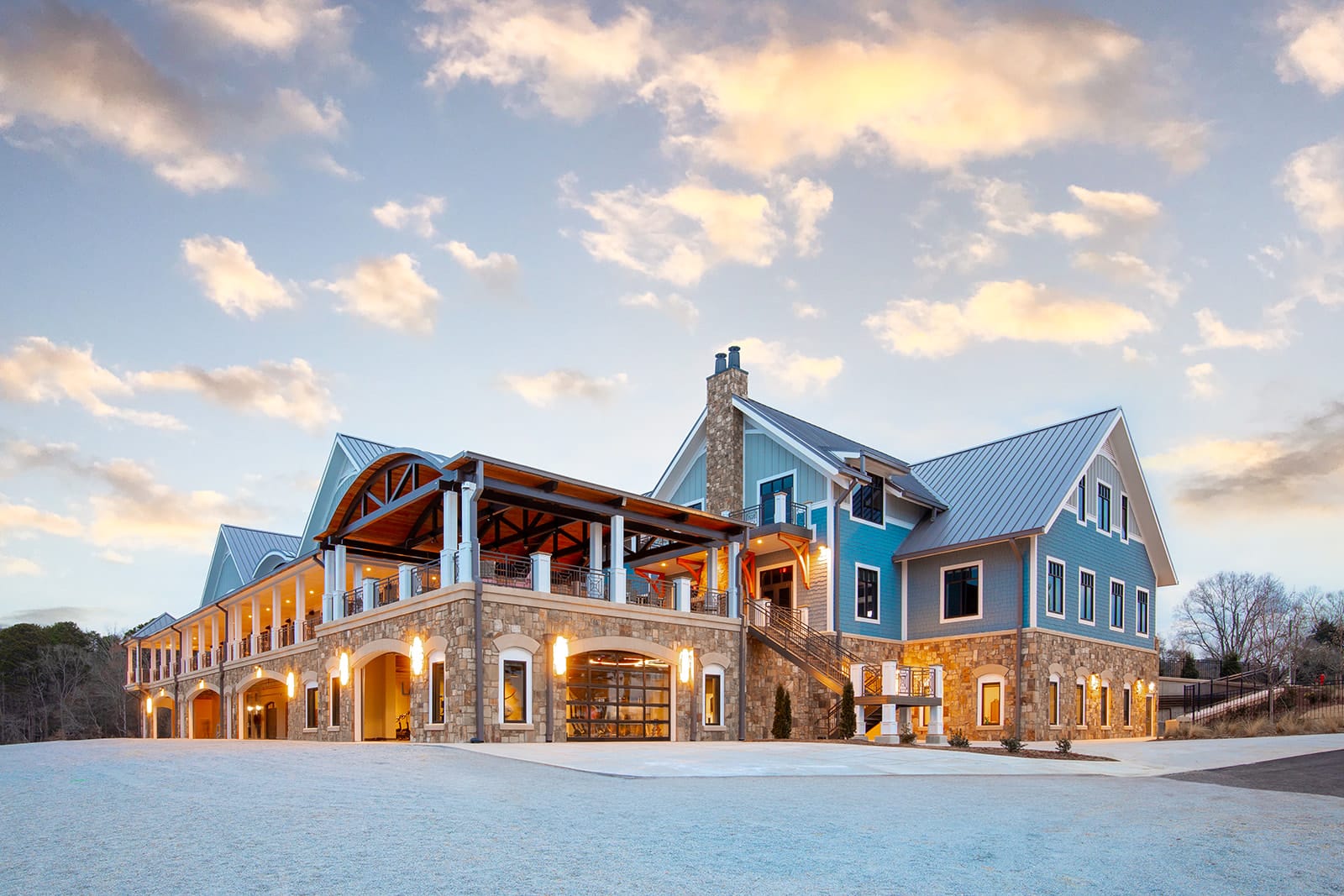
Designed for the Community
Carroll Daniel Construction was selected to build a new 60,000-square-foot, 3-floor boathouse for the Lake Lanier Olympic Park to replace the existing boathouse from the 1996 Centennial Olympics. The City of Gainesville, Georgia, wanted to transform the old boathouse – which was originally built as a temporary structure for the 1996 Olympic Games – into a larger, reconditioned venue for the public to use and enjoy for meetings, conferences, and events.
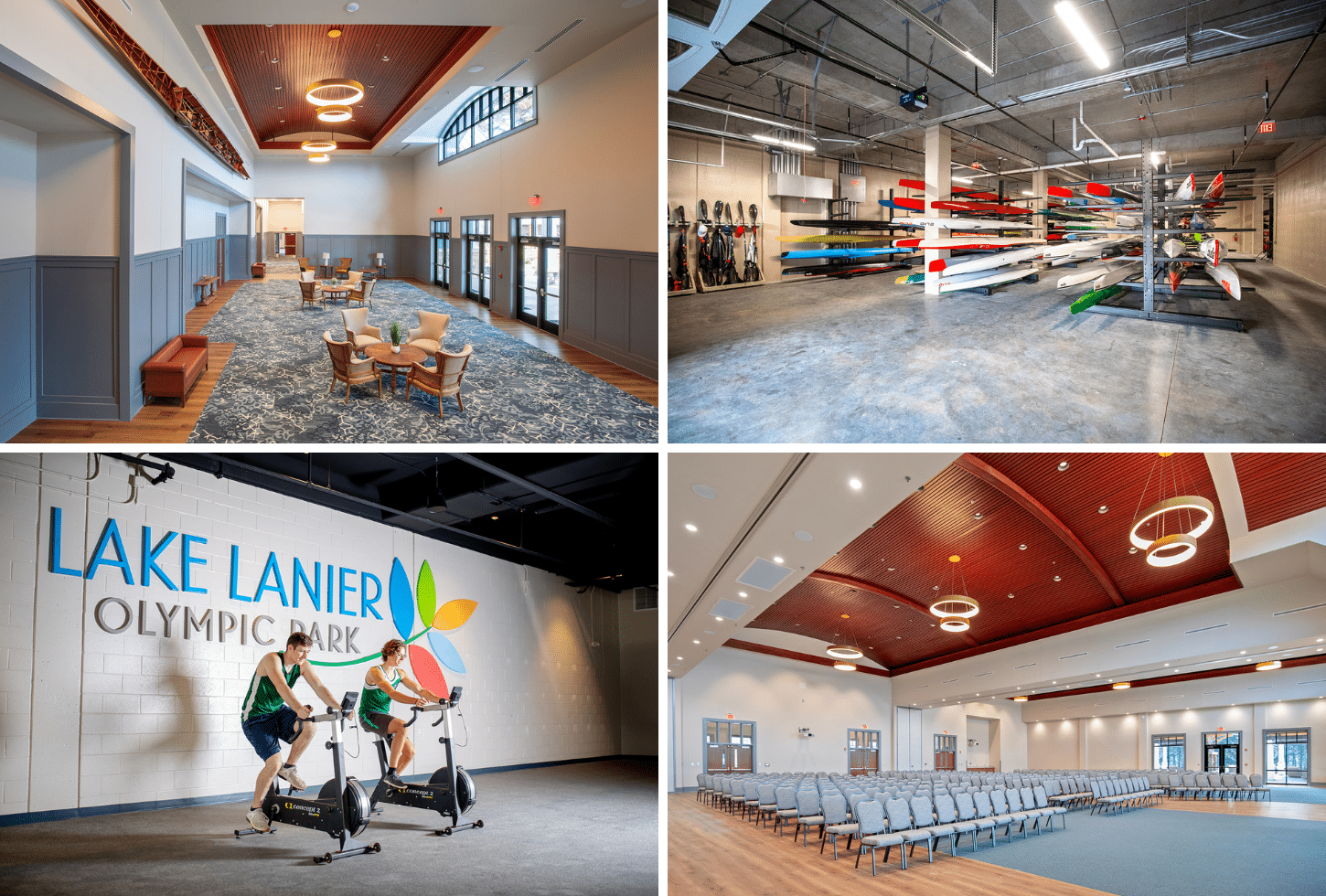
Celebrating the Olympic Legacy
The new boathouse continues to provide space for the Legacy Clubs, Lanier Canoe and Kayak Club and Lake Lanier Rowing Club, with a fitness center, locker rooms and direct access to the docks and serves as boat storage for kayaks, canoes and rowboats. The facility also features close to 20,000 square feet of meeting, catering facilities, and conference and event space – with an Olympic Legacy room that highlighting memorabilia from the 1996 Centennial Olympic Games and celebrating Gainesville’s Olympic legacy.
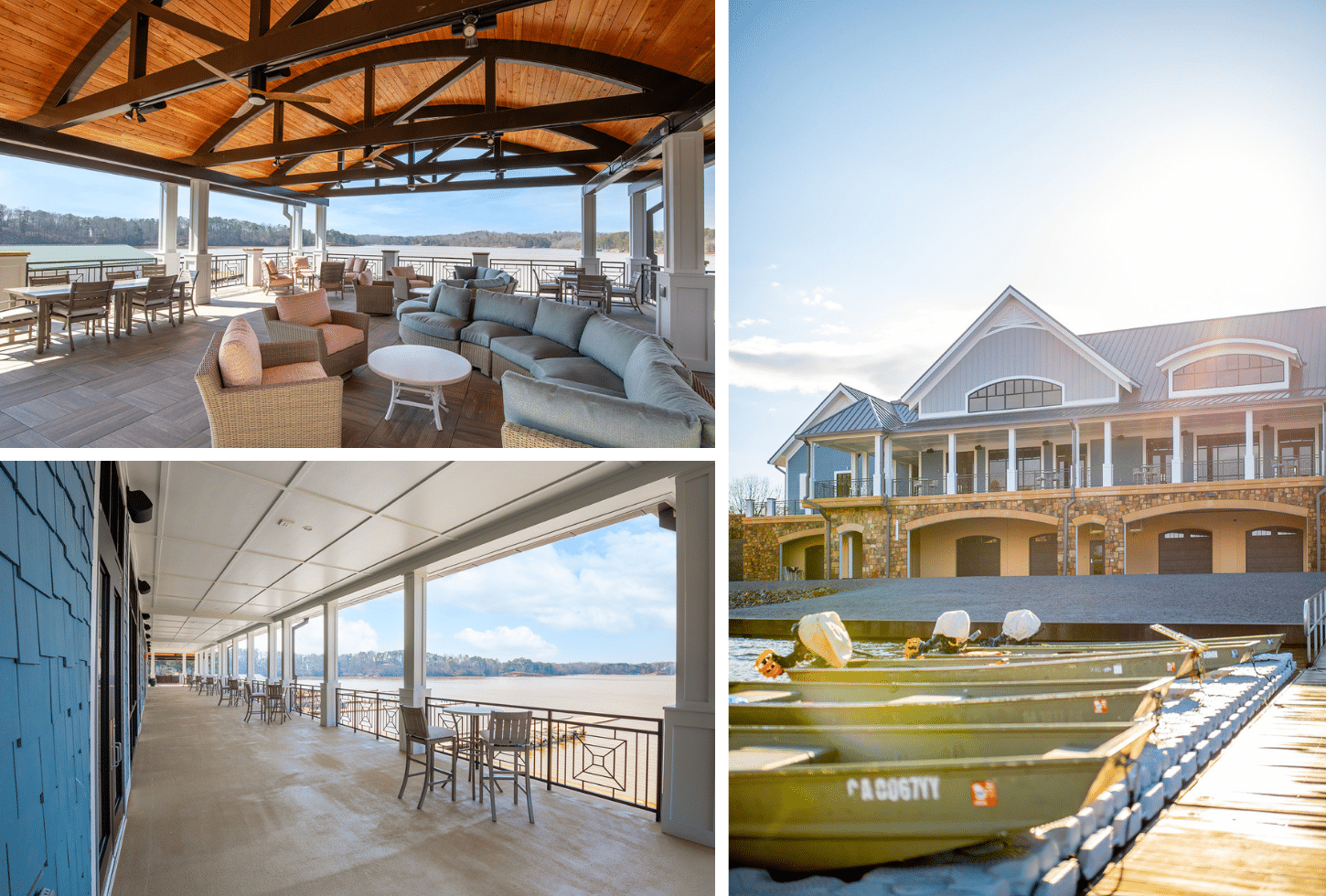
Built to Last
Inspired by the New England boathouse look, the new venue includes a large porch, perfect for admiring an unrivaled view of Lake Lanier. Built close to the lake’s edge, 508 aggregate piers were put in from 8 feet to 18 feet deep to support the footings of the concrete and steel structure. Unlike the 1996 temporary structure, Lake Lanier Olympic Park’s new boathouse is designed to last and will serve the community for years to come.
Related Case Studies
