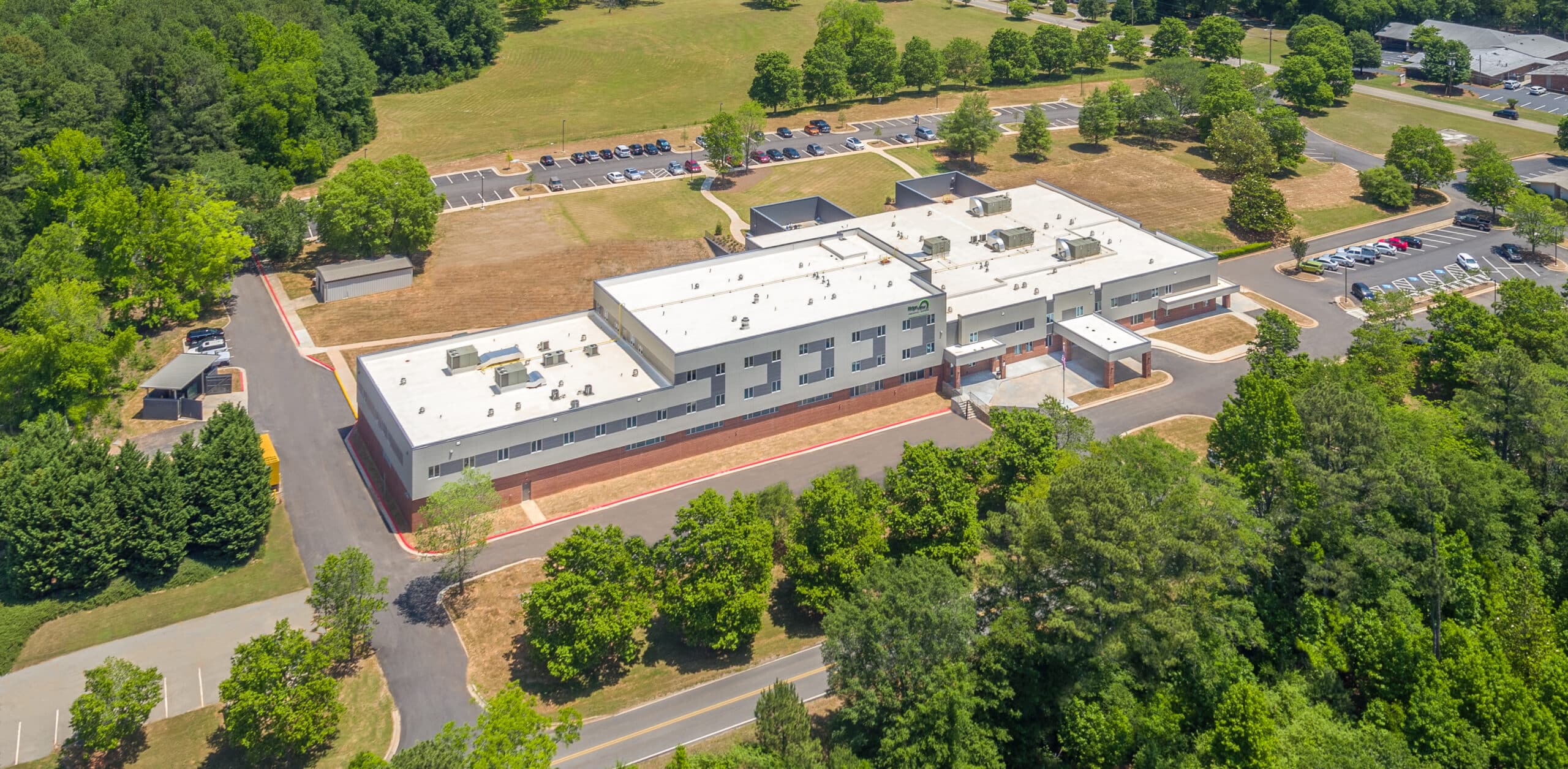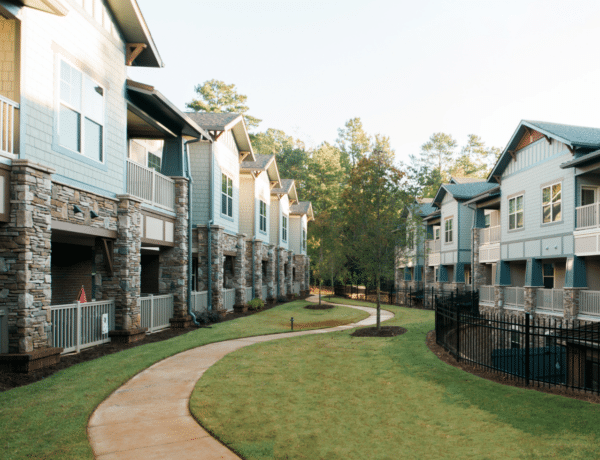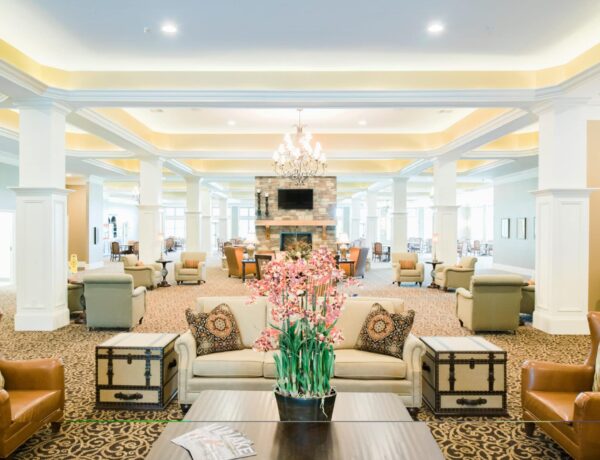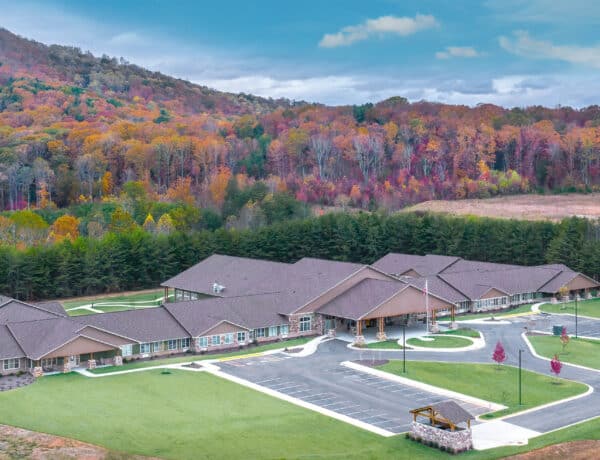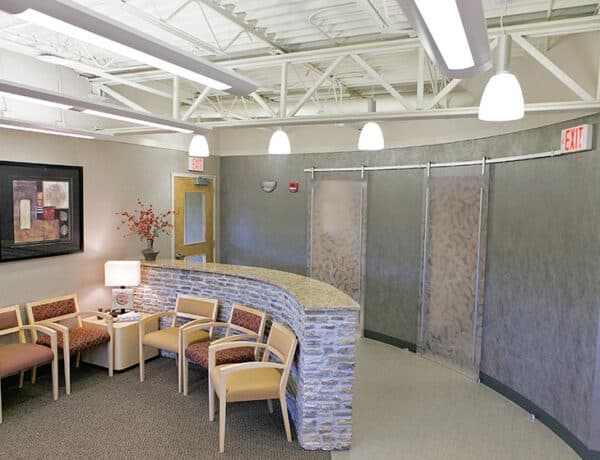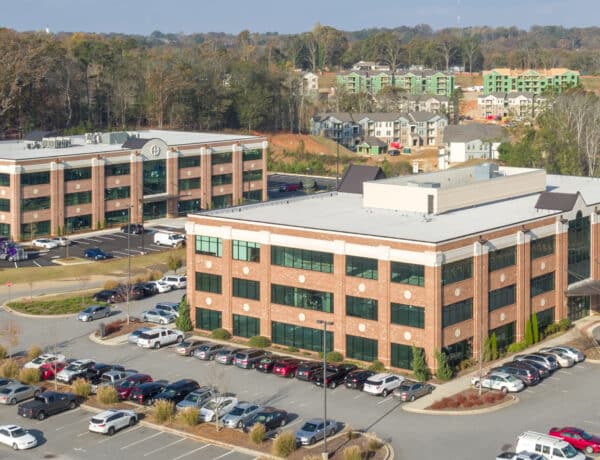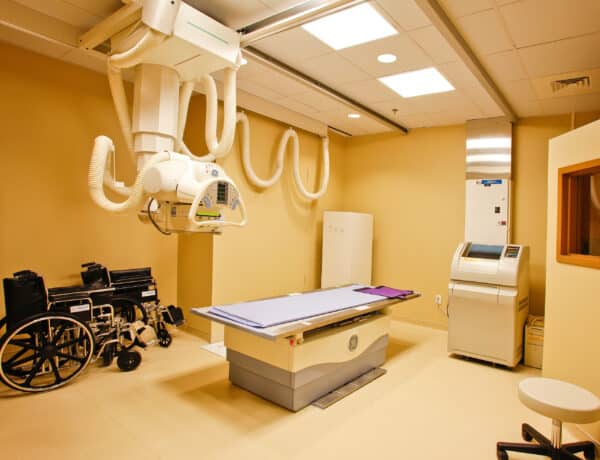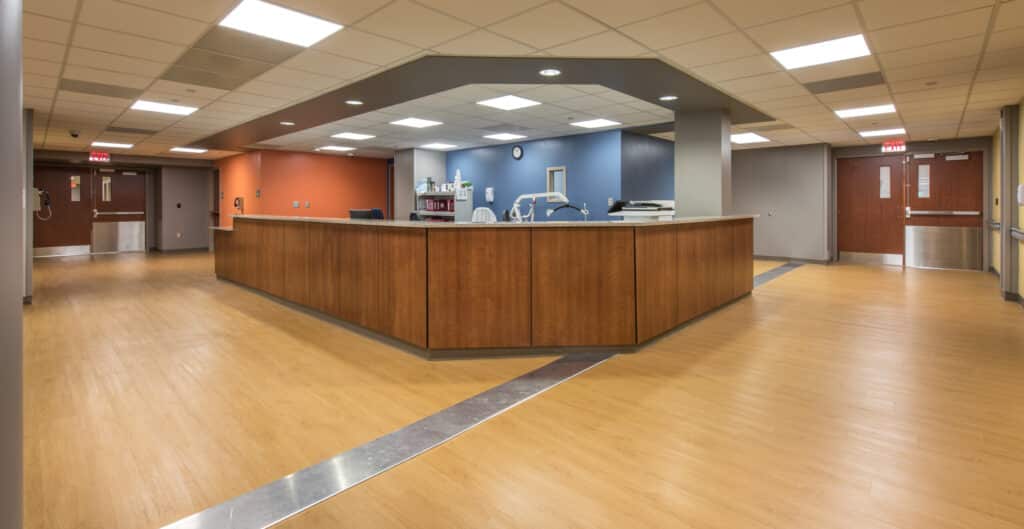
Existing Conditions Lacking Structural Integrity
Working with a structure built in the 1950s, The Ridgeview Behavioral Hospital project presented multiple challenges not typically seen in new construction. The first challenge arose during plumbing rough-in at the second floor for the new patient restrooms. The combination of existing slab openings and penetrations from previous years, along with the new core drills for the new plumbing rough-in presented structural concerns – concerns of weakening of the existing elevated slab.
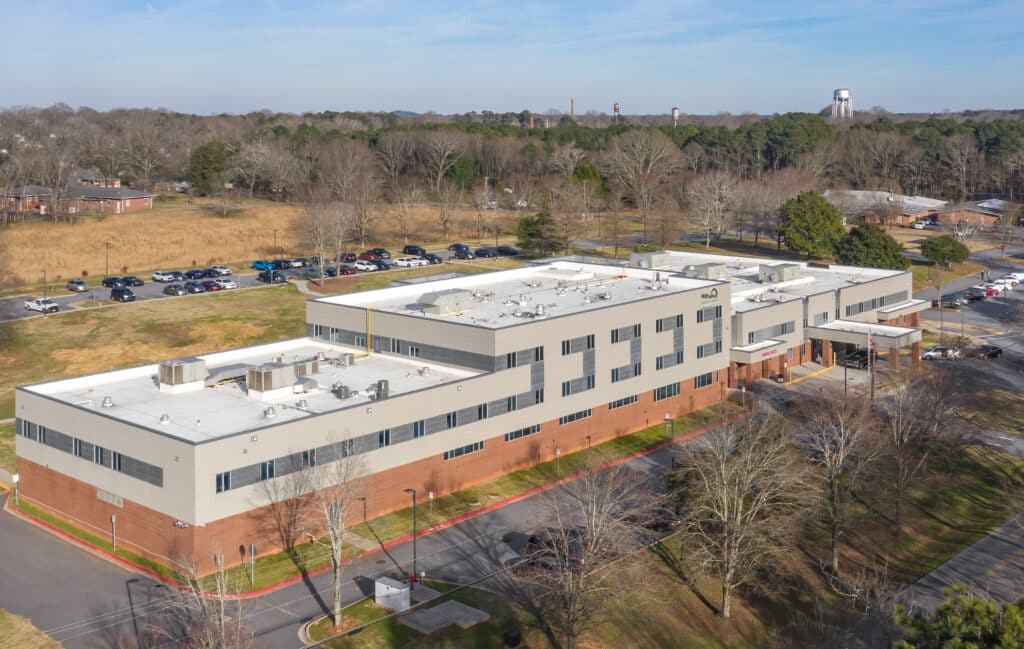
A Solid Approach
To begin addressing the concerns of the structural engineer, we provided a field survey of the existing slab openings and our new core drill layout accompanied with slab imaging to identify structural components within the existing slab. Adjustments had to be made for the new core drill layout to avoid contact with the rebar as well as potential weakening of the slab. Based on the survey we provided the engineer, he was able to perform proper calculations to determine and confirm the structural integrity of the overall slab. The structural engineer also provided rebar dowel detail to address existing slab openings and penetrations.
Award-Winning Work
As a result of the innovative solutions provided to combat construction challenges, the project team was awarded a first place Build Georgia Award for their exceptional work on the 86,783 SF, 3-story Ridgeview Institute Behavioral Hospital project.


